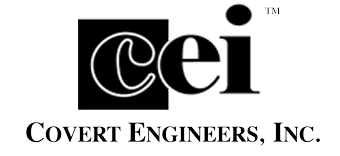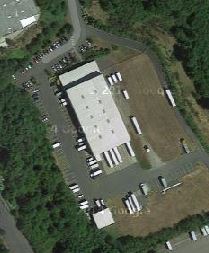Seafood Facility SQF Renovation
CEITM provided plant design and scope development services to incorporate SQF requirements into a seafood processing facility renovation project. The specified plant design created the necessary distinct production zones with physical separation, sloped floors, and a brand new plant layout in order to upgrade to SQF Level 2. CEITM contracted with the required architectural consultants and SQF auditors to ensure all work within scope was accomplished to the highest level of quality. This plant redesign included general arrangement and critical elevation drawings, a conceptual cost estimate (± 20%), a conceptual milestone schedule, and formal meeting minutes to amplify communication and organization. CEITM was able to create a clear path for our customer to follow in order to achieve SQF Level 2 Certification with the minimal amount of disruption to their existing process.



