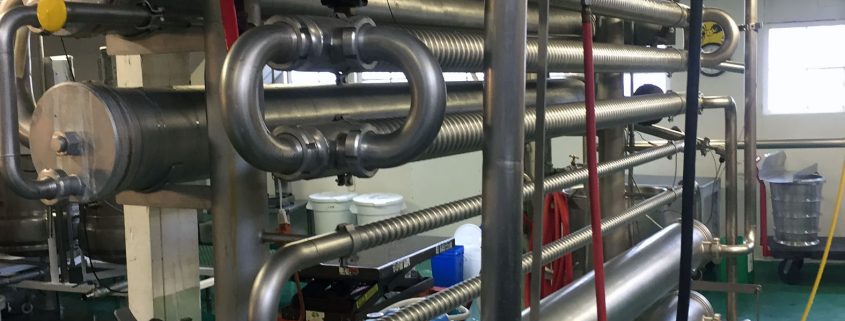Fruit Processing Facility Relocation
CEITM was contracted by an Oregon fruit processor to develop general arrangement/layout drawings for five existing process lines (food service, aseptic, canning, compote, and FIH) to be relocated to a newly purchased existing facility.
The challenge for this project was to develop process line layouts in the new facility that would fit within existing walls and building infrastructure, utilize existing process support systems/utilities where possible (floor drains, air compressor systems, steam piping, some water piping, etc.) and provide an optimized arrangement for process flow, separation of high and low care zones (including an RTE clean room), production efficiency and utilization of existing overhead doors for travel paths.
CEI’s deliverables included:
- Record drawings of the facility being purchased including steam, well water, city water, and compressed air piping.
- General arrangement drawings of new line configurations allowing a common raw product unloading system and separation of building spaces for controlled zones based on food safety risk from raw product handling through hygienic processing and packaging.
- Design of a utility piping loop to provide convenient equipment branch piping tie-ins and to make process support systems function more efficiently.
- Sizing of process support piping headers based on process utility load requirements with estimated piping weight for others to complete the structural design for supports.



