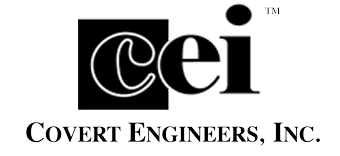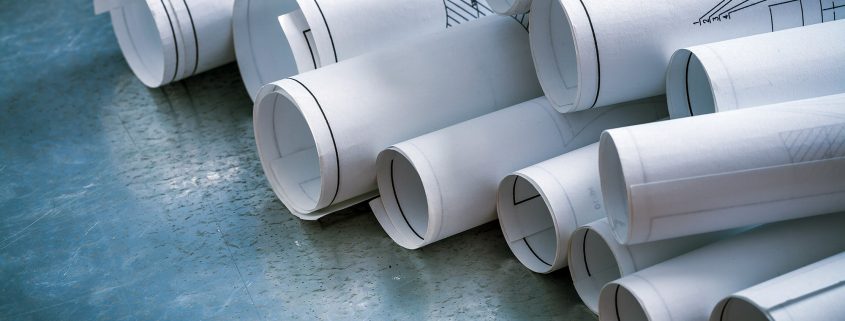Site Master Planning
CEITM was commissioned by an international food processing company to investigate the possibility of expanding an existing facility, within the property line boundary, to maximize production on an available site. A conceptual engineering design was completed including a phased master plan approach for expansion of the current facility, addition of new process and support buildings and infrastructure and required site and utility work to support the future expansion. The conceptual design included building use, traffic flow, organization / logical flow of existing and future processes, warehouse areas and all other required spaces such as storages, freezers, coolers, offices, utilities, wastewater effluent, employee welfare areas, restrooms, etc. The plan was coordinated with the client’s sales projections and 5 year growth plan for all products.



